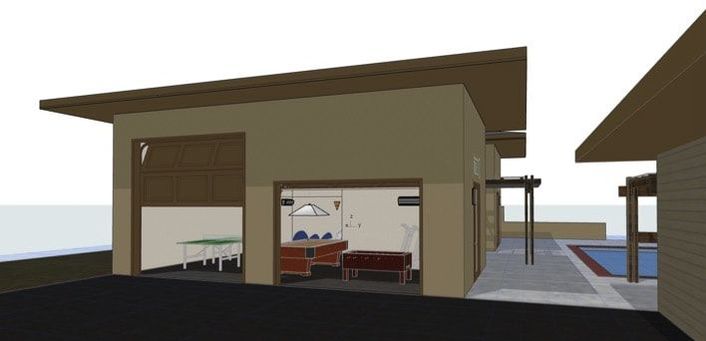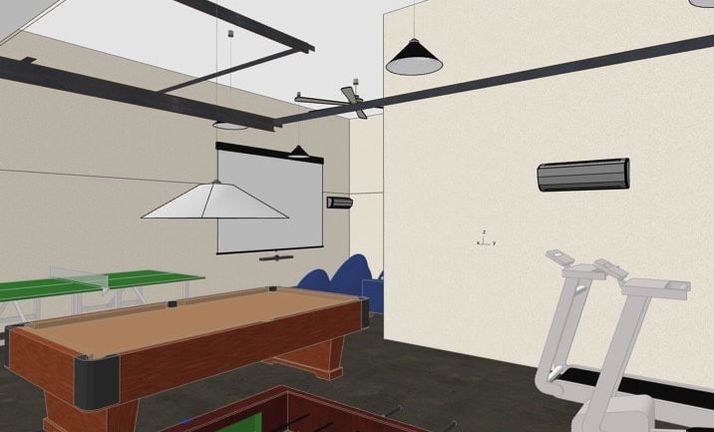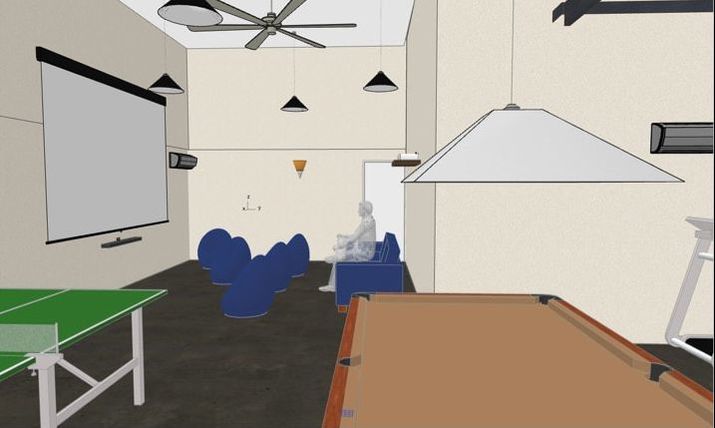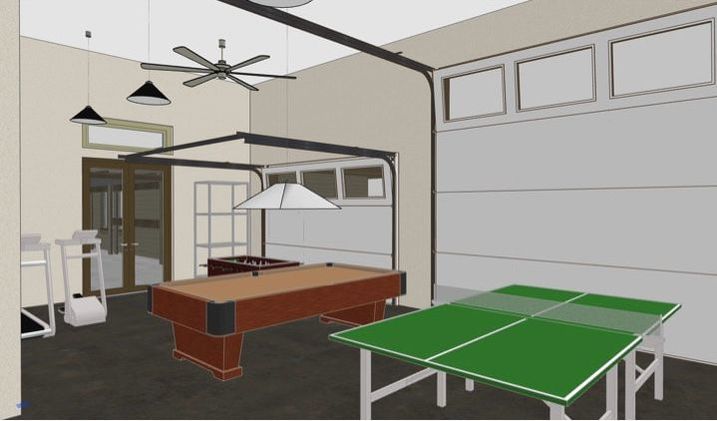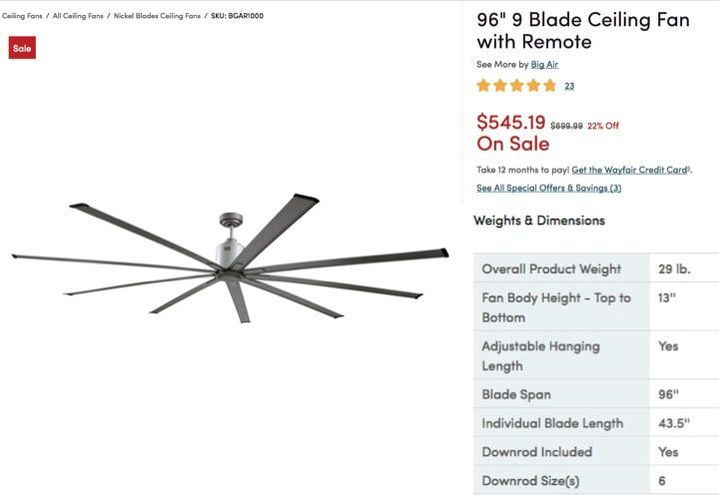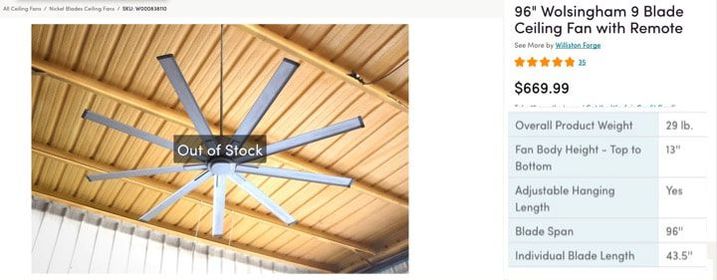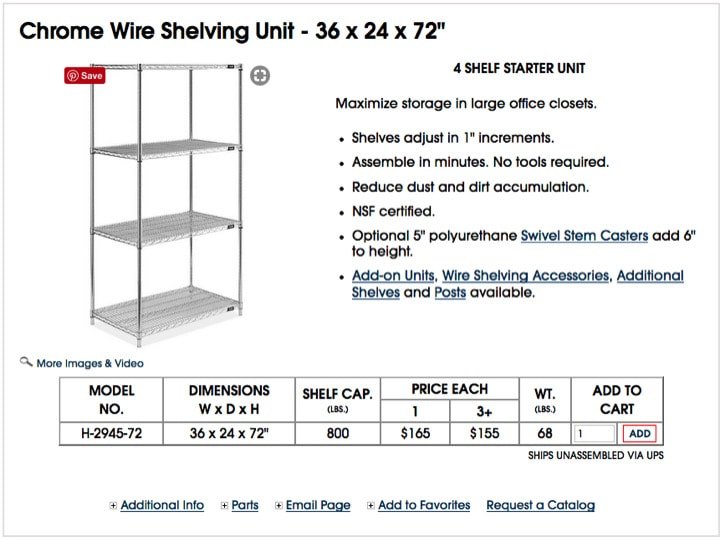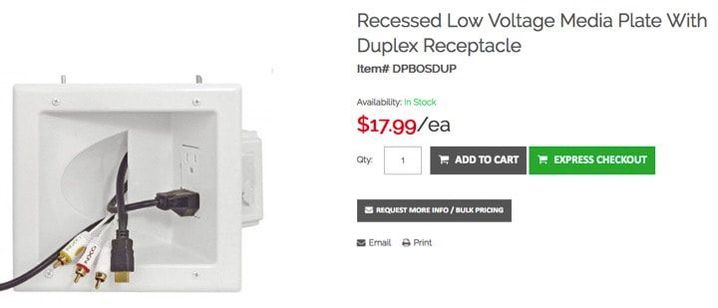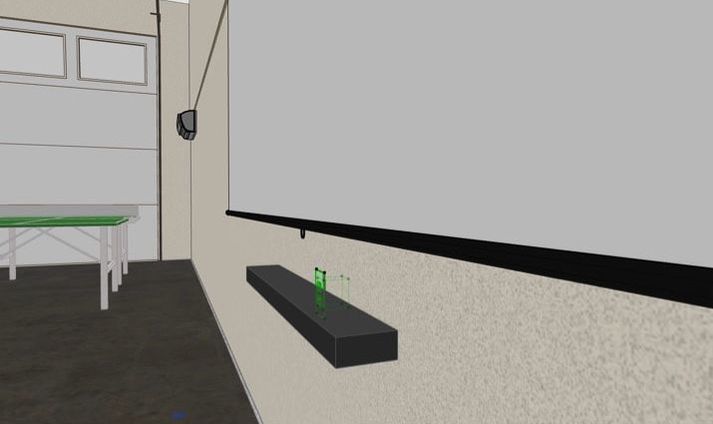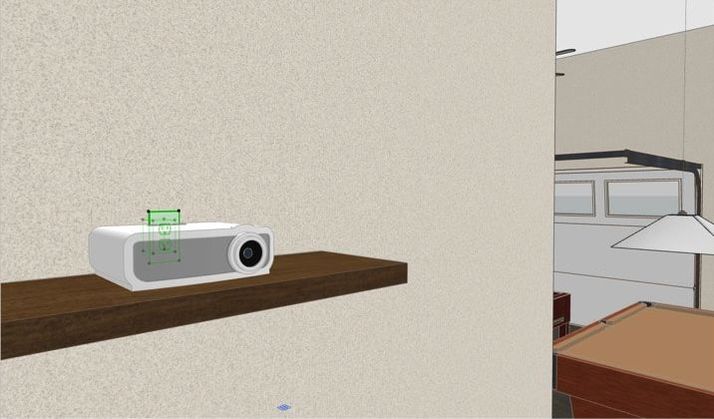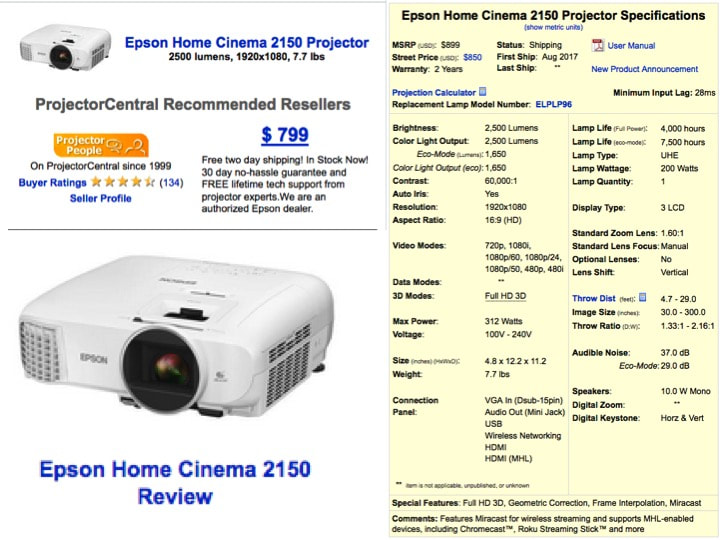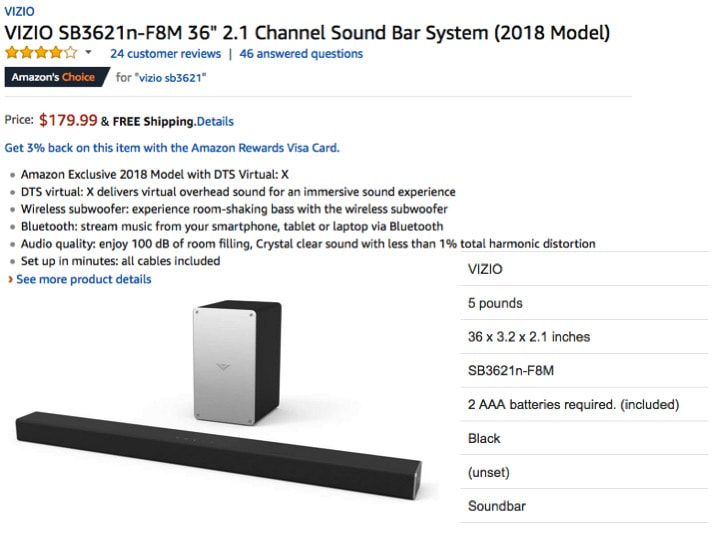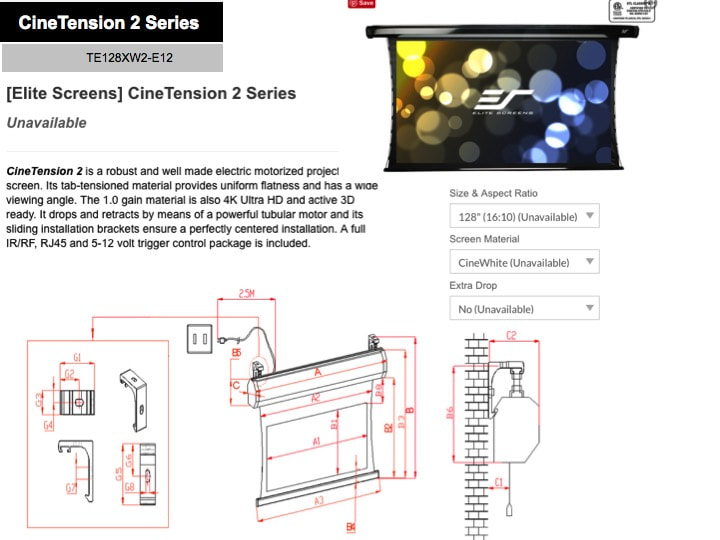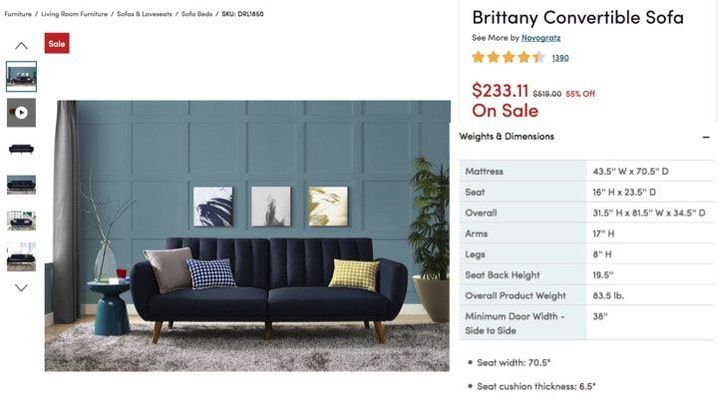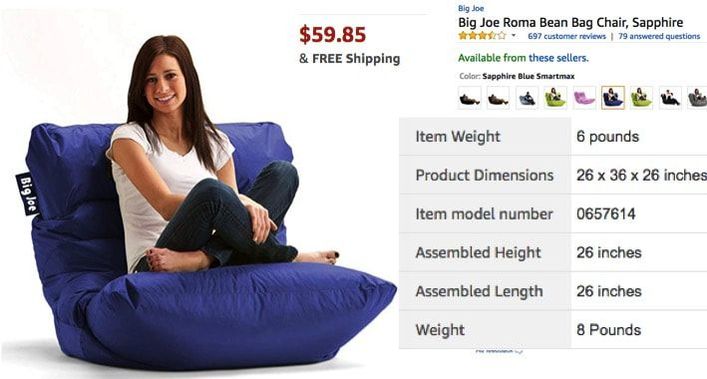FLOORS
FLOORS TO REMAIN THE SAME IN THIS AREA. Please protect all flooring surfaces during construction process.
FANS
SHELVES
PROJECTOR
For this projector set at 14' from the wall on a shelf the image size is 57" tall and 102" wide. The model and RV Garage section show the necessary heights for shelving and electrical outlets as does the electrical plan. Model accurately shows the image size via the screen object on the wall as well as sizing and placement for the projector equipment and soundbar. A 3.5 mm cable for sound is required to run from the projector to the sound bar preferably up the wall, across the ceiling and down to the sound bar. Cost of enough cable to do this is about $10.
RECESSED OUTLETS WITH CABLE CHASE
Both your projectors and your sound bar would benefit from a recessed box with a cable chase for the 3.5 mm sound cable. OUTLETS SHOULD BE PLACED CENTER AND BEHIND THE PROJECTOR AND SOUND BAR.

